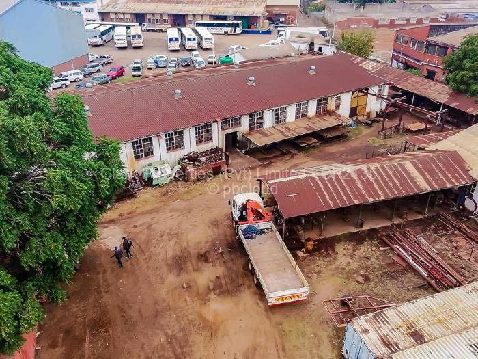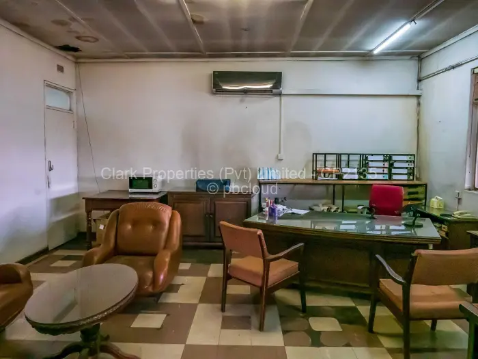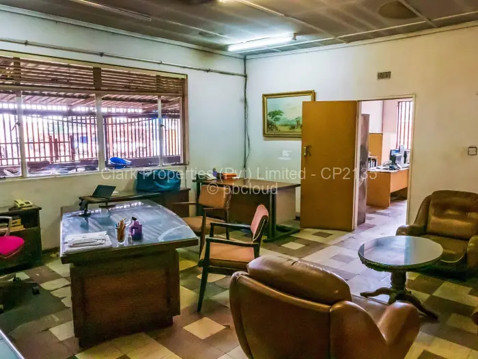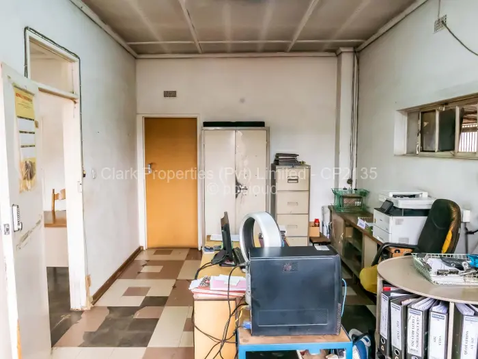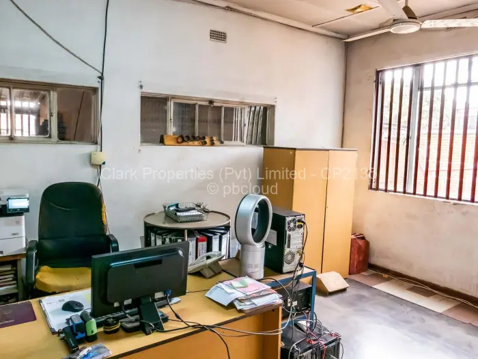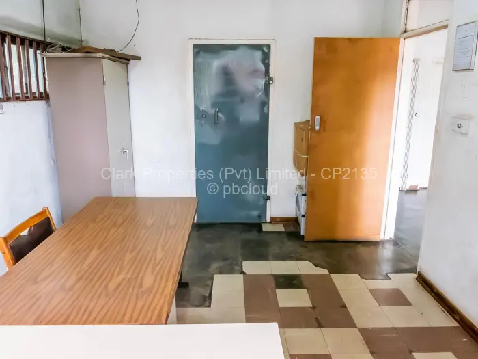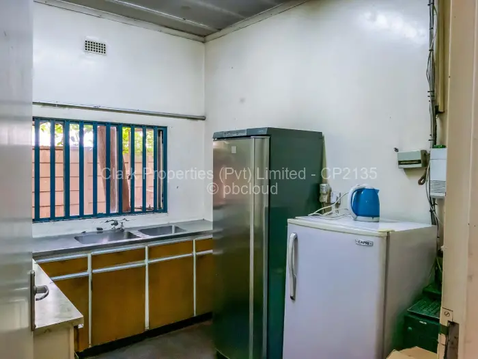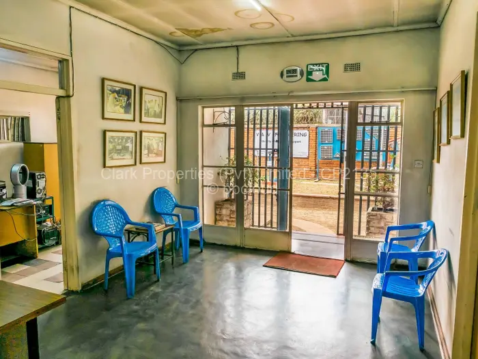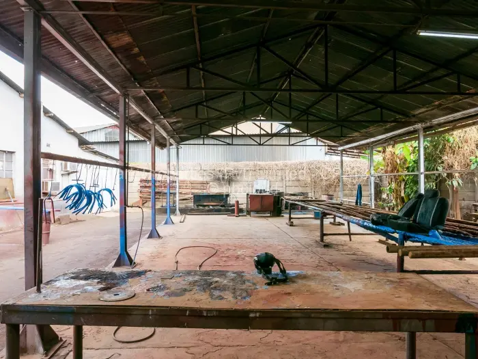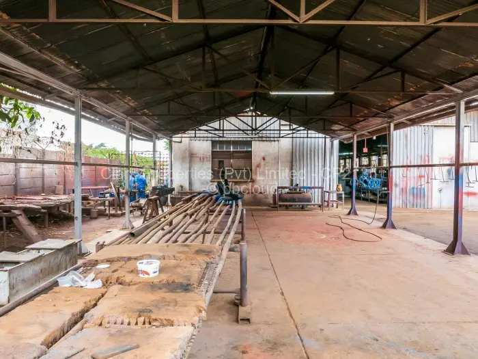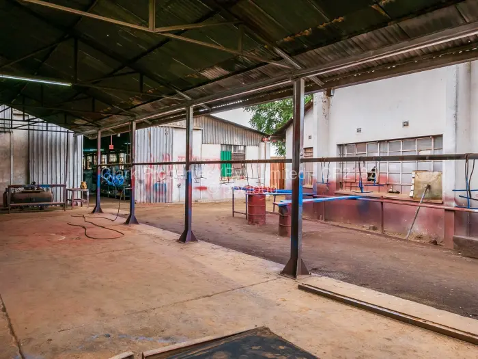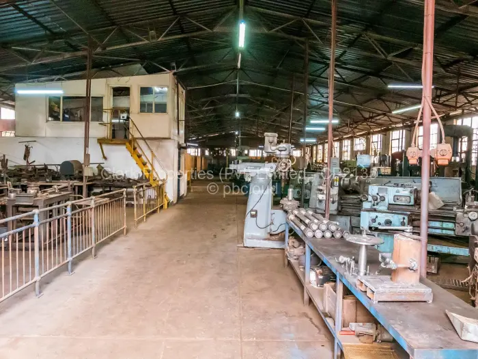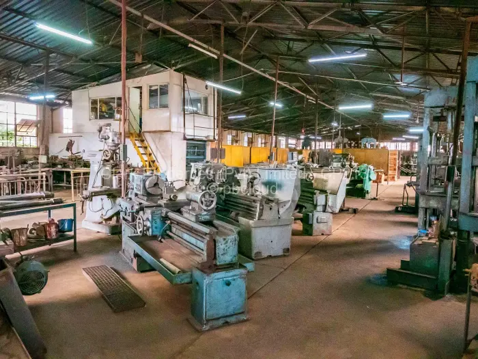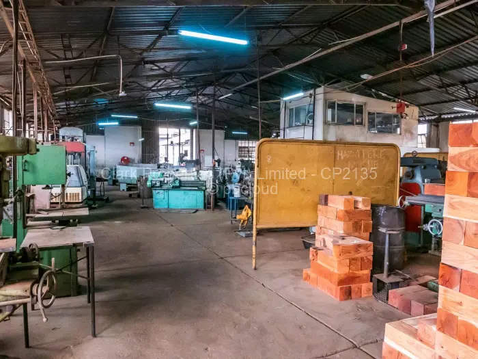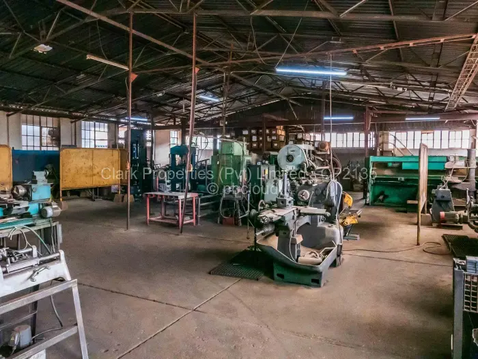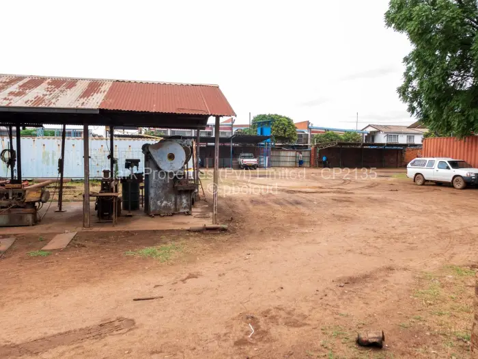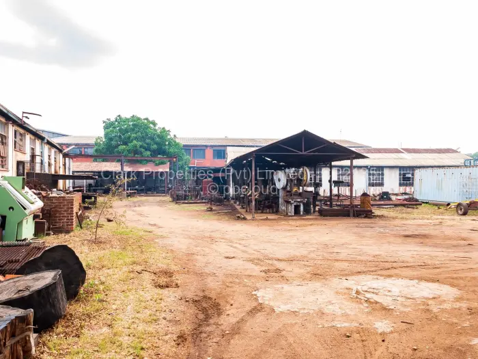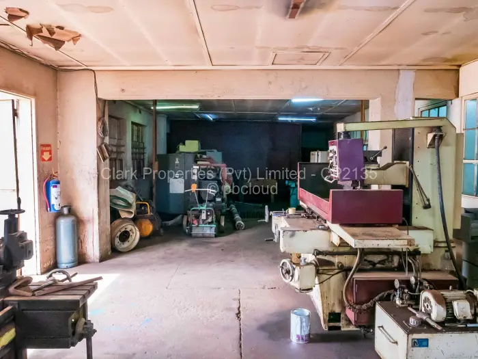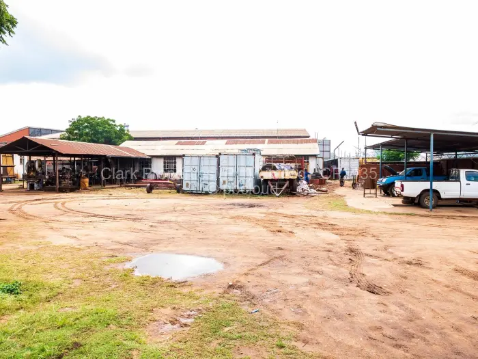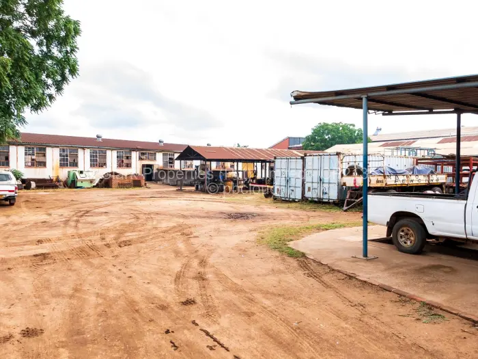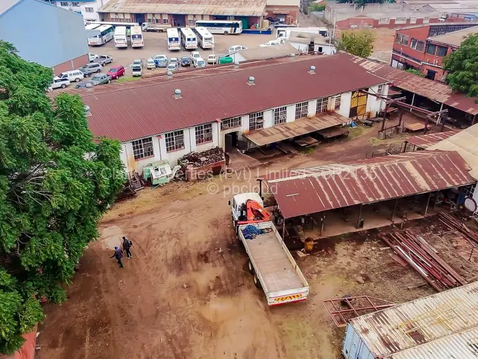USD 850,000
Warehouse/Industrial for Sale in Ardbennie
Harare South, Harare CP2135Multiple Warehouses On A Large Piece Of Land
The property measures 5715m2 of land and comprises of the following:Industrial property currently used as an engineering factory.
The premises comprises of multiple structures with steel and IBR roofing broken down into the following:
1. Main reception office block with a kitchen, male and female toilets, 3 offices.
2. Stores
3. Workshop and open, covered spray booth
4. Main workshop with mezzanine floor and office
5. Workshop/ warehouse (roof needs attention) and open, covered spray booth
6. Change rooms and six ablutions
7. Generator house with 210KVA generator
Additional features include:
1. Fully walled and gated
2. Borehole at 60meters
3. Consistent 3 Phase ZESA
4. 10,000L water tank
5. Car ports +/- 6 vehicles
General Features
External Features
Internal Features
USD 850,000
CP2135Warehouse/Industrial for Sale in Ardbennie
Harare South, HarareMultiple Warehouses On A Large Piece Of Land
The property measures 5715m2 of land and comprises of the following:
Industrial property currently used as an engineering factory.
The premises comprises of multiple structures with steel and IBR roofing broken down into the following:
1. Main reception office block with a kitchen, male and female toilets, 3 offices.
2. Stores
3. Workshop and open, covered spray booth
4. Main workshop with mezzanine floor and office
5. Workshop/ warehouse (roof needs attention) and open, covered spray booth
6. Change rooms and six ablutions
7. Generator house with 210KVA generator
Additional features include:
1. Fully walled and gated
2. Borehole at 60meters
3. Consistent 3 Phase ZESA
4. 10,000L water tank
5. Car ports +/- 6 vehicles
