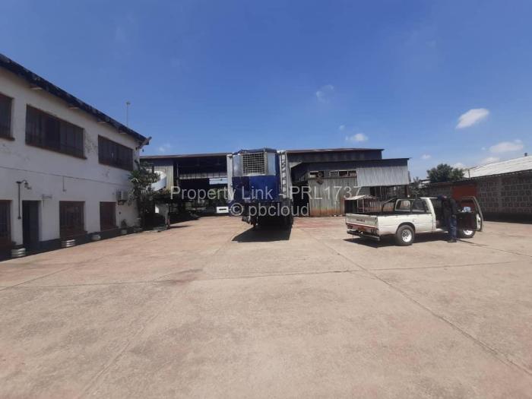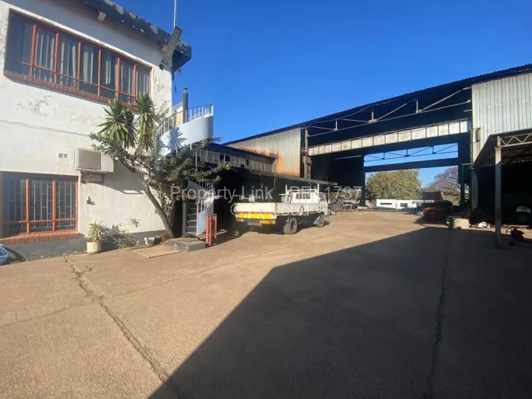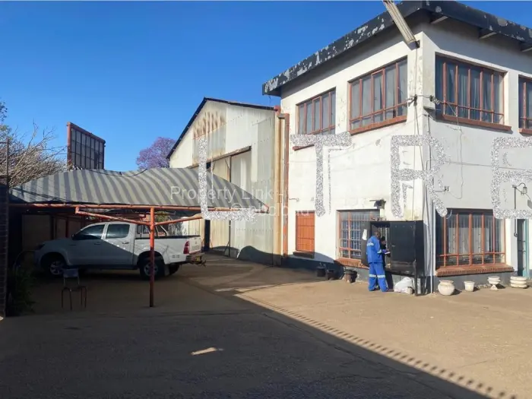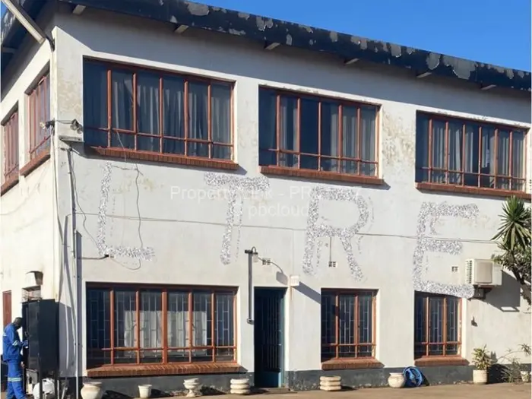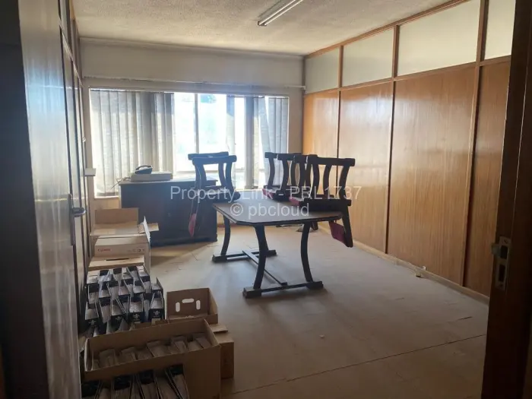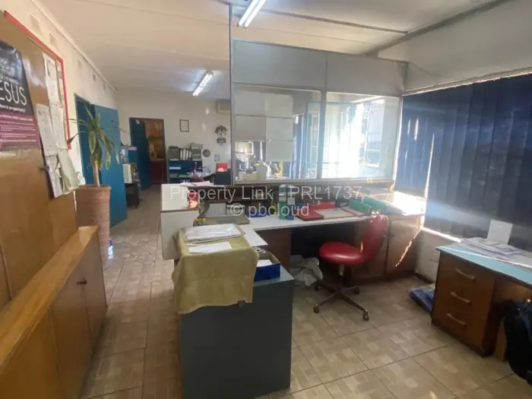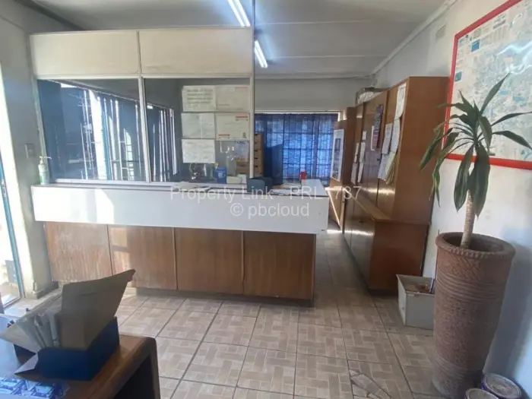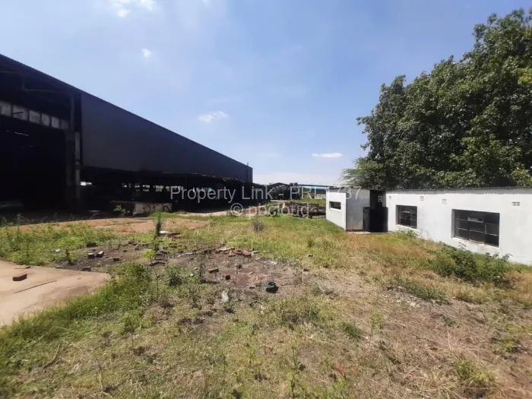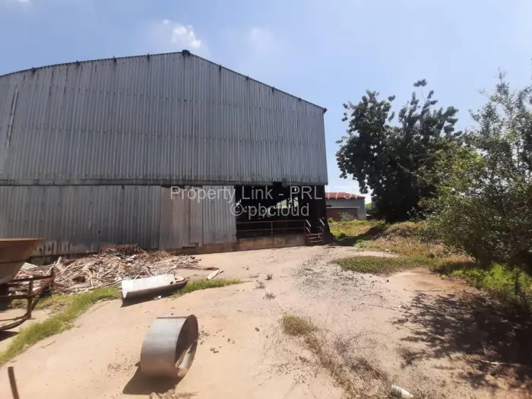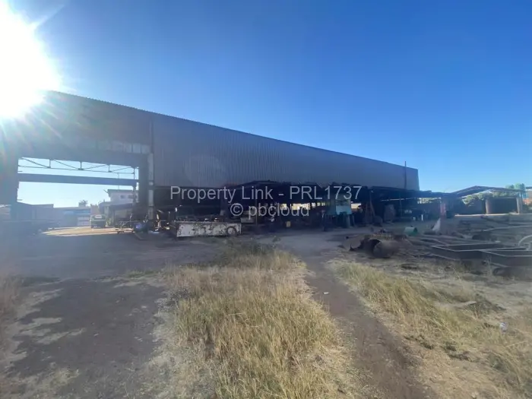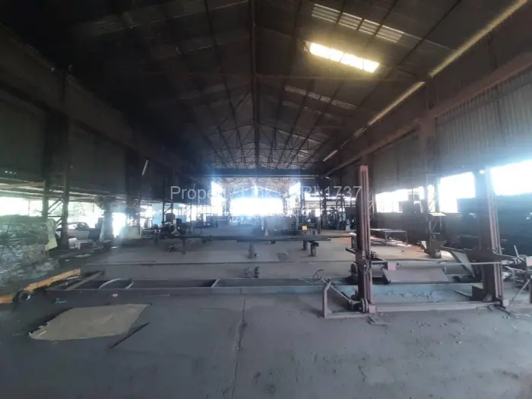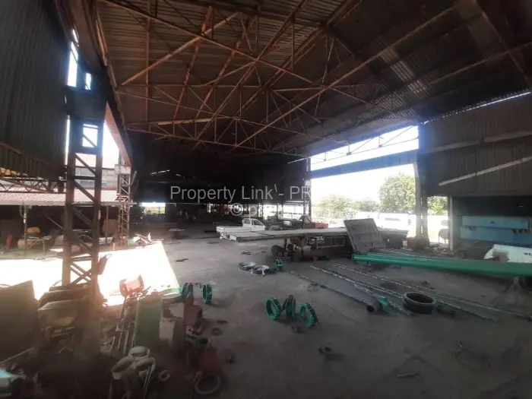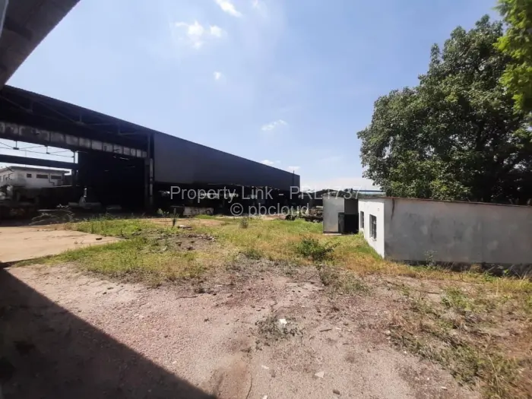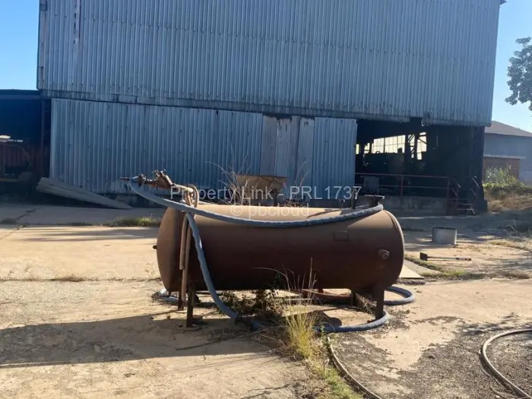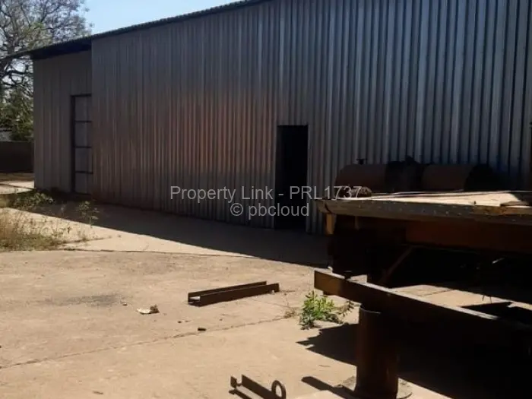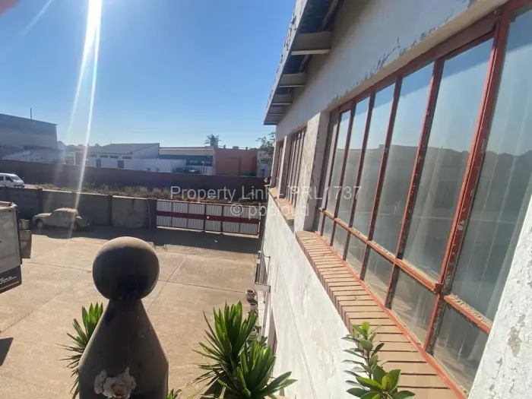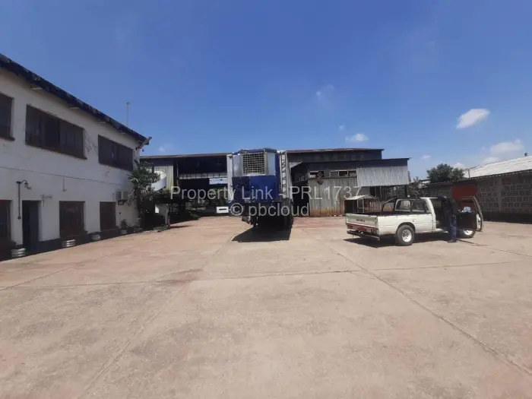USD 1,475,000
Warehouse/Industrial for Sale in Ardbennie
Harare South, Harare PRL1737Prime Location. Powerful Infrastructure. Potential
Main Features:Administration Block (220m)
- Double-storey with reception
- Ground floor: open-plan offices, kitchen, staff facilities
- First floor: three offices
Warehouse (400m)
- Steel-framed structure
- Concrete flooring, suitable for storage or light industry
Factory / Workshop (2,700m)
- Reinforced concrete floor for heavy machinery
- Steel frame with partial cladding
Additional Structures
- Secondary office: 25m
- Storerooms: 120m
- Shed: 130m
- Ablution facilities
Infrastructure
- Prolific Borehole
- Tarred road access
- Water, sewerage, ZETDC power supply
- 700m concrete paving
Security & Parking
- Perimeter wall and steel gates
- Two double steel-framed canvas carports
Key Points
- Located in established industrial hub
- Large stand with service infrastructure
- Suitable for manufacturing, logistics, or investment
- Potential for refurbishment to increase value
General Features
External Features
Internal Features
USD 1,475,000
PRL1737Warehouse/Industrial for Sale in Ardbennie
Harare South, HararePrime Location. Powerful Infrastructure. Potential
Main Features:
Administration Block (220m)
- Double-storey with reception
- Ground floor: open-plan offices, kitchen, staff facilities
- First floor: three offices
Warehouse (400m)
- Steel-framed structure
- Concrete flooring, suitable for storage or light industry
Factory / Workshop (2,700m)
- Reinforced concrete floor for heavy machinery
- Steel frame with partial cladding
Additional Structures
- Secondary office: 25m
- Storerooms: 120m
- Shed: 130m
- Ablution facilities
Infrastructure
- Prolific Borehole
- Tarred road access
- Water, sewerage, ZETDC power supply
- 700m concrete paving
Security & Parking
- Perimeter wall and steel gates
- Two double steel-framed canvas carports
Key Points
- Located in established industrial hub
- Large stand with service infrastructure
- Suitable for manufacturing, logistics, or investment
- Potential for refurbishment to increase value
