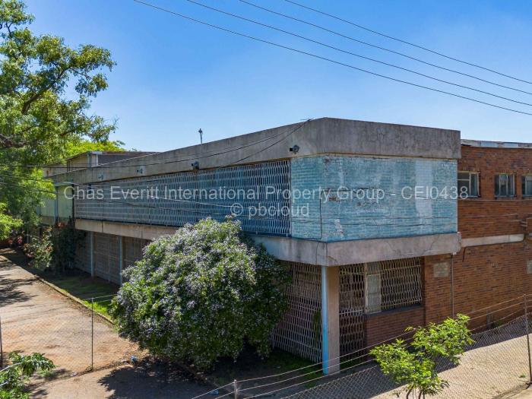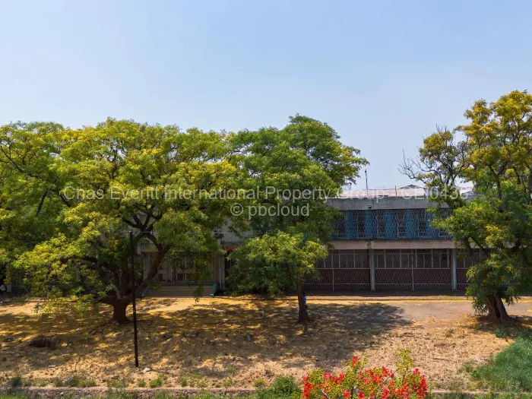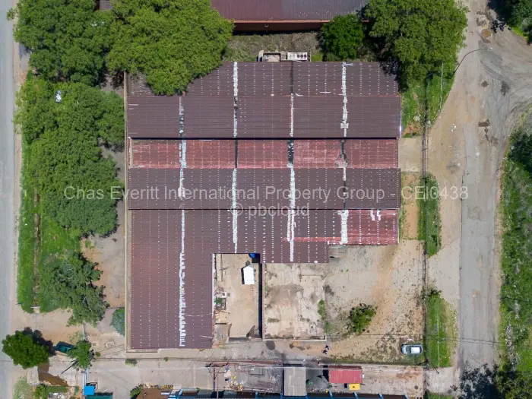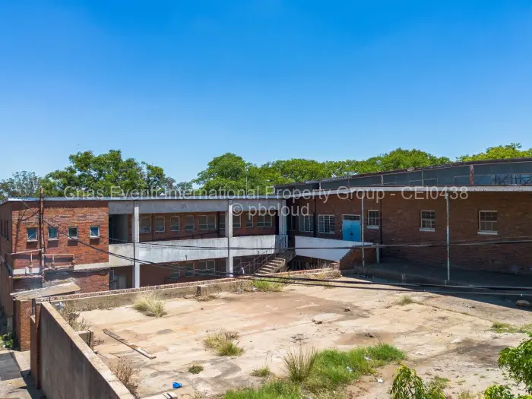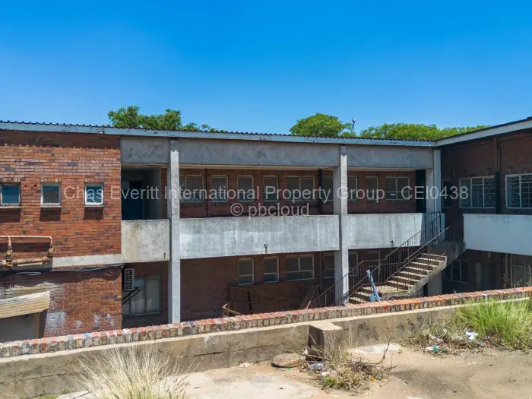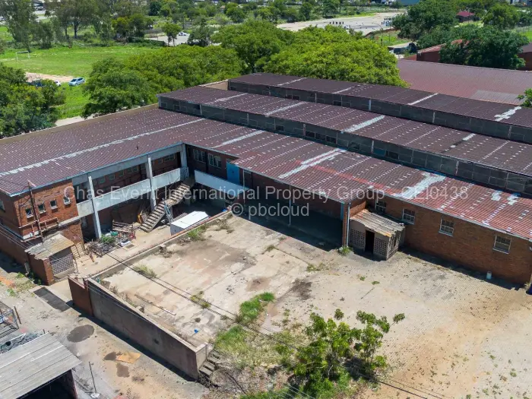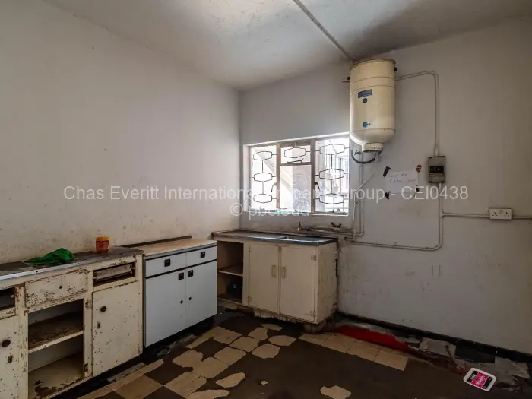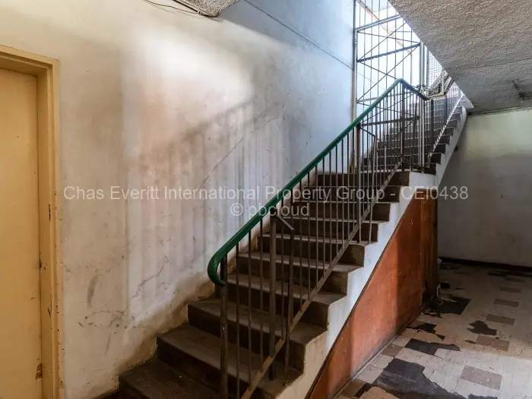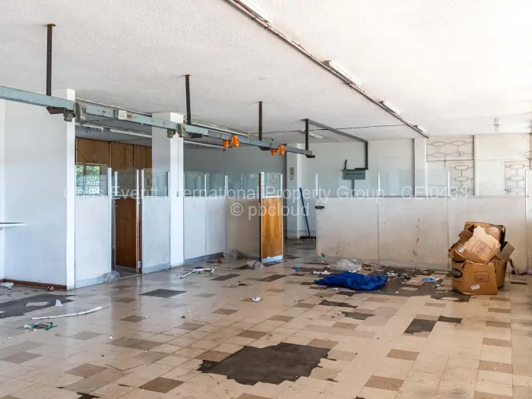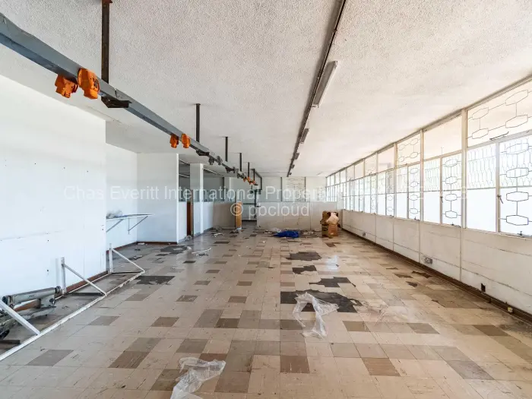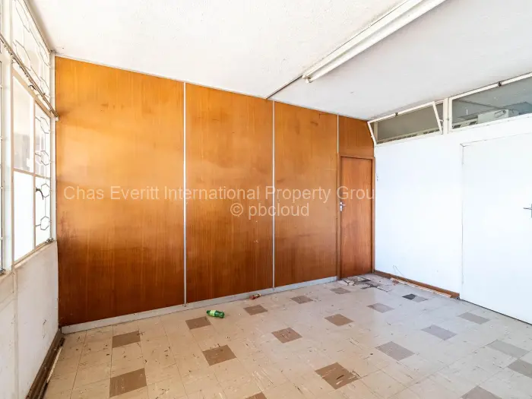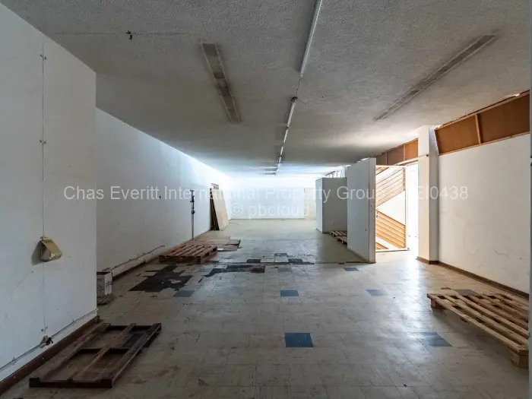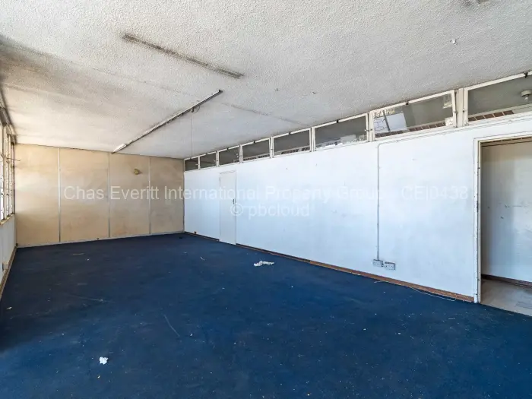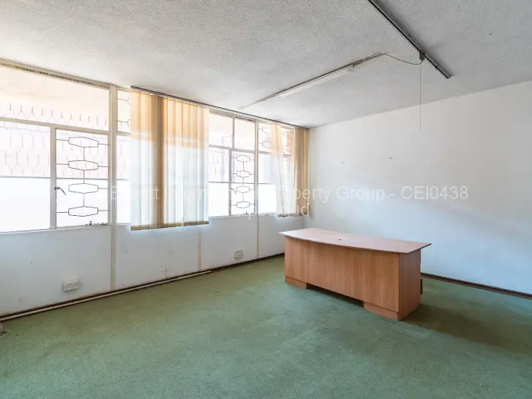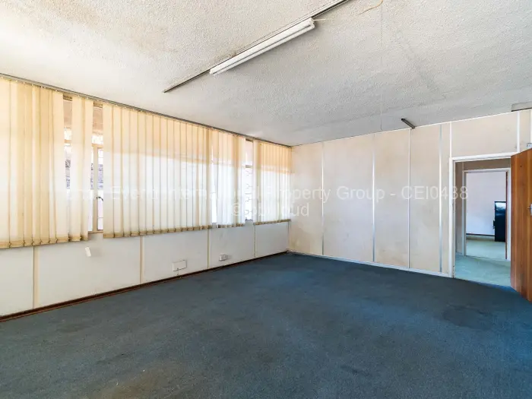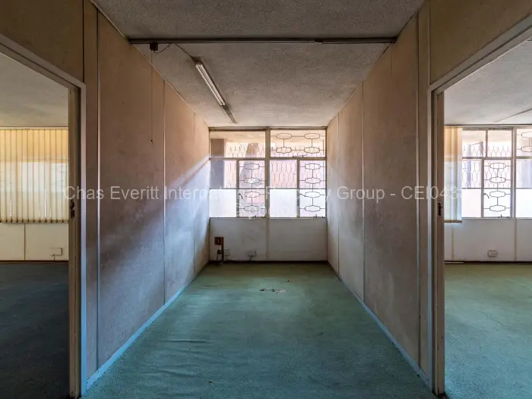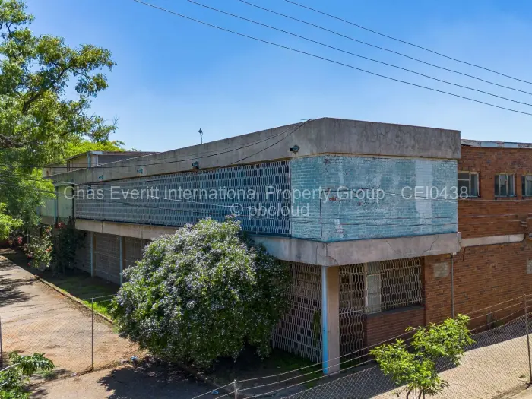USD 690,000
Warehouse/Industrial for Sale in Belmont
Bulawayo CBD, Industrial, Bulawayo CEI0438Magnificent 3,600m² Double-Storey Factory
This impressive industrial property offers exceptional space, security, and functionality, ideally positioned in Belmont and approximately 4km from Bulawayos city centre. Situated on a generous 6,000m stand, the building is fully secured with wrought iron fencing and connected to Safeguard Security. External amenities include parking for 12 vehicles, a carport for two cars, and a well-maintained paved yard.Ground Floor
The ground level features a spacious, immaculate, carpeted reception area, with the option to include a reception counter and desk. Adjacent is a glassed cashiers office and two sizeable managers offices of approximately 25m each, positioned on either side of a dedicated secretarys office.
Additional spaces include:
Three individual offices (7m each), tiled and in excellent condition
A large 120m workroom containing three internal offices of 10m each
A fully equipped mens cloakroom with two stalls and a urinal
A ladies powder room with three stalls
A partially fitted kitchen with a sink and built-in cupboard
A separate ground-floor sectionaccessible through lockable interleading doorsoffers:
240m of workspace with direct access to the loading bay
An additional 220m area featuring a walk-in Chubb strong room
Upper Floor
The upper level is accessible through a separate entrance, with direct access for trucks up to 30 tonnes. This floor comprises:
1,800m of open factory space
12 offices, including two large senior management offices and additional management and clerical offices
A 60m canteen/workshop area
Mens cloakroom with three stalls and a urinal
Ladies cloakroom with four stalls
Exterior
At the rear of the property is a well-maintained 2,000m paved yard with covered loading bays. Two double access gates provide practical movement, with one gate opening directly into the warehouse and the other leading into the expansive yard.
General Features
External Features
Internal Features
USD 690,000
CEI0438Warehouse/Industrial for Sale in Belmont
Bulawayo CBD, Industrial, BulawayoMagnificent 3,600m² Double-Storey Factory
This impressive industrial property offers exceptional space, security, and functionality, ideally positioned in Belmont and approximately 4km from Bulawayos city centre. Situated on a generous 6,000m stand, the building is fully secured with wrought iron fencing and connected to Safeguard Security. External amenities include parking for 12 vehicles, a carport for two cars, and a well-maintained paved yard.
Ground Floor
The ground level features a spacious, immaculate, carpeted reception area, with the option to include a reception counter and desk. Adjacent is a glassed cashiers office and two sizeable managers offices of approximately 25m each, positioned on either side of a dedicated secretarys office.
Additional spaces include:
Three individual offices (7m each), tiled and in excellent condition
A large 120m workroom containing three internal offices of 10m each
A fully equipped mens cloakroom with two stalls and a urinal
A ladies powder room with three stalls
A partially fitted kitchen with a sink and built-in cupboard
A separate ground-floor sectionaccessible through lockable interleading doorsoffers:
240m of workspace with direct access to the loading bay
An additional 220m area featuring a walk-in Chubb strong room
Upper Floor
The upper level is accessible through a separate entrance, with direct access for trucks up to 30 tonnes. This floor comprises:
1,800m of open factory space
12 offices, including two large senior management offices and additional management and clerical offices
A 60m canteen/workshop area
Mens cloakroom with three stalls and a urinal
Ladies cloakroom with four stalls
Exterior
At the rear of the property is a well-maintained 2,000m paved yard with covered loading bays. Two double access gates provide practical movement, with one gate opening directly into the warehouse and the other leading into the expansive yard.
