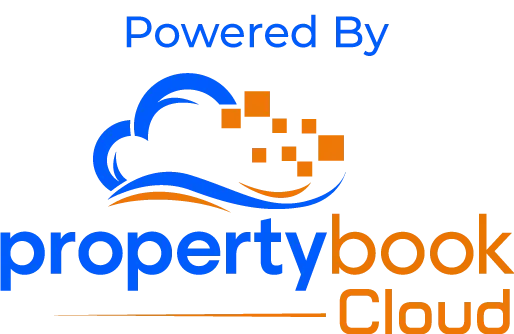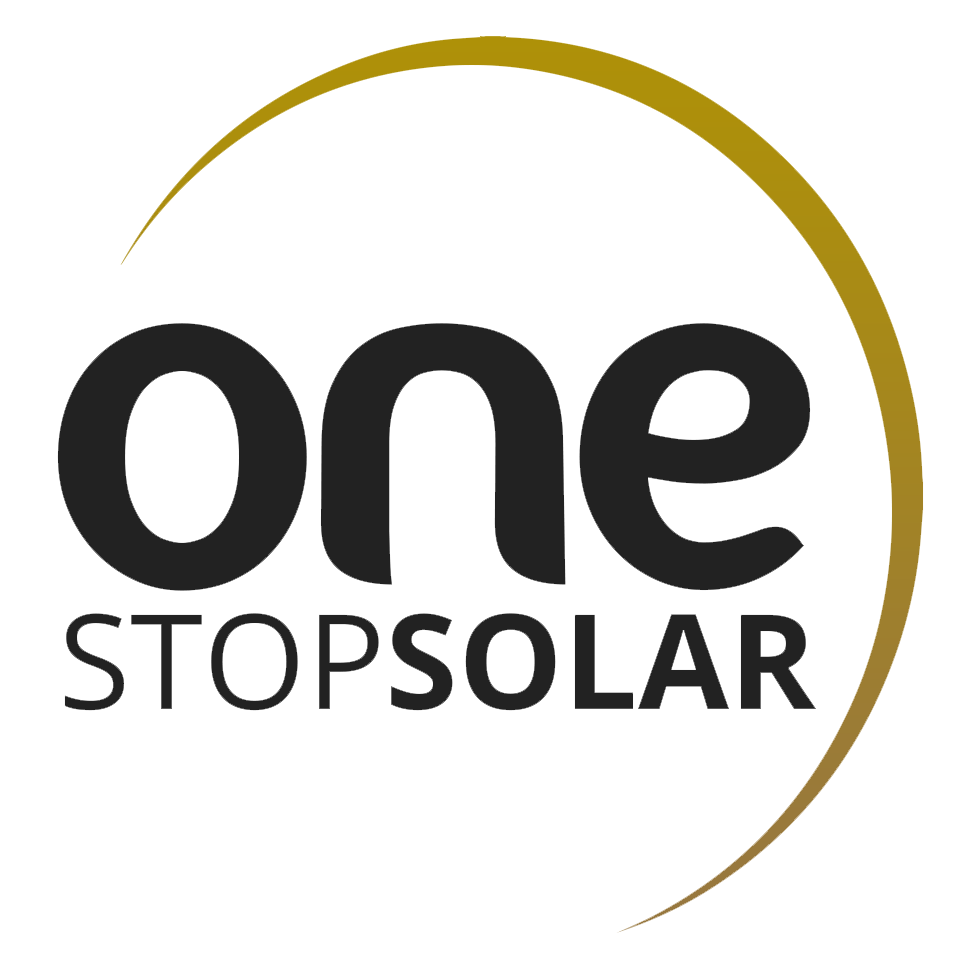USD 900,000
6 Bedroom House for Sale in Glen Lorne
Harare North, Harare PGP185052Incomplete Palatial Home
This grand, incomplete structure is situated on over 8200m2 of prime land just off the prestigious Folyjohn Crescent in Glen Lorne, Harare. With a multi level design and breathtaking valley views, this property offers an unparalleled opportunity to create a customized luxury home.Features:
Ground Floor Grandeur:
- Double-Height Entrance Hall: A grand entrance leading to a double-floor lounge.
- Study & Reading Room: The study includes a private bathroom, while the reading room offers a quiet retreat.
- Double Lock-Up Garages: Conveniently positioned on either side of the entrance.
- Kitchen & Dining Area: Includes a lockable pantry, scullery, and family lounge/kitchen extension, with a dining room offering stunning valley views. - Guest Bedroom: Equipped with an enlarged door for wheelchair access.
Top-Floor Luxury:
-Three Bedrooms: The main bedroom has a double ensuite (his and hers), and the two additional bedrooms feature en suite bathrooms and dressing areas.
- Wake up to sweeping views of the valley.
First Basement Retreat/Entertainment area:
- Valley Views: The basement, not visible from the street, enjoys beautiful valley views.
- Two Bedrooms: Both bedrooms come with en suite bathrooms/dressing areas.
- Entertainment Space: A bar area overlooks a large lounge, and the wellness area includes a gym, toilet, and sauna.
- Lift or Spiral Staircase Provision: A space is reserved for either a spiral staircase or a small domestic lift connecting to the upper floors.
- Visitor Access: A double door side entrance will allow visitors to access the lounge area without needing to pass through the main house.
Second Basement Functionality:
- Domestic Quarters: Includes two bedrooms, a toilet, shower, and kitchen for staff accommodation.
- External Access: The domestic quarters connect to the main house via an external stairway that leads to the kitchen door.
- Engine Room: A large engine room designed to house water pumps and filters for efficient operation of the home.
Third Basement Water Management:
- Massive Water Storage Facility: This steel and concrete waterproofed structure has the capacity to store 120,000 liters of rainwater collected from the roof via in-built pipes. It also has the facility to accept water deliveries straight into the tank. O Piping Infrastructure: The house is equipped with piping to supply filtered water from the tank, ensuring a reliable water system.
Expansive Plot:
-The 8,200+ square meter plot provides ample space for landscaped gardens, outdoor entertainment areas, and other luxury amenities.
- Infinity Pool: The land has been pegged for the construction of an infinity pool, accessible from the first basement lounge.
Eco-Friendly Roof & Energy Storage:
-The concrete roof is designed to carry over 100 solar panels, providing ample energy potential for the entire home.
- A dedicated battery room is capable of storing a large number of lithium-ion batteries if required, ensuring consistent energy storage and use.
- Off-Grid Potential: With the right investment, this house can be fitted to operate completely off-grid.
Exclusive Location:
- Set in a secure, upscale neighborhood that offers both privacy and convenience.
Investment Opportunity:
- This property represents an extraordinary opportunity to complete a luxurious home tailored to your desires or leverage its high potential for resale in Harares growing luxury market. This could also serve as a starting point to build a beautiful ambassador's residence. Neighboring stands on either side are vacant and may be available for resale. In coming up with the design the owners engaged the best architects, structural engineers, water engineers to come up with a solid design.
Contact our agents Christine or Rory today for viewing appointments.
General Features
External Features
Internal Features
USD 900,000
PGP1850526 Bedroom House for Sale in Glen Lorne
Harare North, HarareIncomplete Palatial Home
This grand, incomplete structure is situated on over 8200m2 of prime land just off the prestigious Folyjohn Crescent in Glen Lorne, Harare. With a multi level design and breathtaking valley views, this property offers an unparalleled opportunity to create a customized luxury home.
Features:
Ground Floor Grandeur:
- Double-Height Entrance Hall: A grand entrance leading to a double-floor lounge.
- Study & Reading Room: The study includes a private bathroom, while the reading room offers a quiet retreat.
- Double Lock-Up Garages: Conveniently positioned on either side of the entrance.
- Kitchen & Dining Area: Includes a lockable pantry, scullery, and family lounge/kitchen extension, with a dining room offering stunning valley views. - Guest Bedroom: Equipped with an enlarged door for wheelchair access.
Top-Floor Luxury:
-Three Bedrooms: The main bedroom has a double ensuite (his and hers), and the two additional bedrooms feature en suite bathrooms and dressing areas.
- Wake up to sweeping views of the valley.
First Basement Retreat/Entertainment area:
- Valley Views: The basement, not visible from the street, enjoys beautiful valley views.
- Two Bedrooms: Both bedrooms come with en suite bathrooms/dressing areas.
- Entertainment Space: A bar area overlooks a large lounge, and the wellness area includes a gym, toilet, and sauna.
- Lift or Spiral Staircase Provision: A space is reserved for either a spiral staircase or a small domestic lift connecting to the upper floors.
- Visitor Access: A double door side entrance will allow visitors to access the lounge area without needing to pass through the main house.
Second Basement Functionality:
- Domestic Quarters: Includes two bedrooms, a toilet, shower, and kitchen for staff accommodation.
- External Access: The domestic quarters connect to the main house via an external stairway that leads to the kitchen door.
- Engine Room: A large engine room designed to house water pumps and filters for efficient operation of the home.
Third Basement Water Management:
- Massive Water Storage Facility: This steel and concrete waterproofed structure has the capacity to store 120,000 liters of rainwater collected from the roof via in-built pipes. It also has the facility to accept water deliveries straight into the tank. O Piping Infrastructure: The house is equipped with piping to supply filtered water from the tank, ensuring a reliable water system.
Expansive Plot:
-The 8,200+ square meter plot provides ample space for landscaped gardens, outdoor entertainment areas, and other luxury amenities.
- Infinity Pool: The land has been pegged for the construction of an infinity pool, accessible from the first basement lounge.
Eco-Friendly Roof & Energy Storage:
-The concrete roof is designed to carry over 100 solar panels, providing ample energy potential for the entire home.
- A dedicated battery room is capable of storing a large number of lithium-ion batteries if required, ensuring consistent energy storage and use.
- Off-Grid Potential: With the right investment, this house can be fitted to operate completely off-grid.
Exclusive Location:
- Set in a secure, upscale neighborhood that offers both privacy and convenience.
Investment Opportunity:
- This property represents an extraordinary opportunity to complete a luxurious home tailored to your desires or leverage its high potential for resale in Harares growing luxury market. This could also serve as a starting point to build a beautiful ambassador's residence. Neighboring stands on either side are vacant and may be available for resale. In coming up with the design the owners engaged the best architects, structural engineers, water engineers to come up with a solid design.
Contact our agents Christine or Rory today for viewing appointments.






















