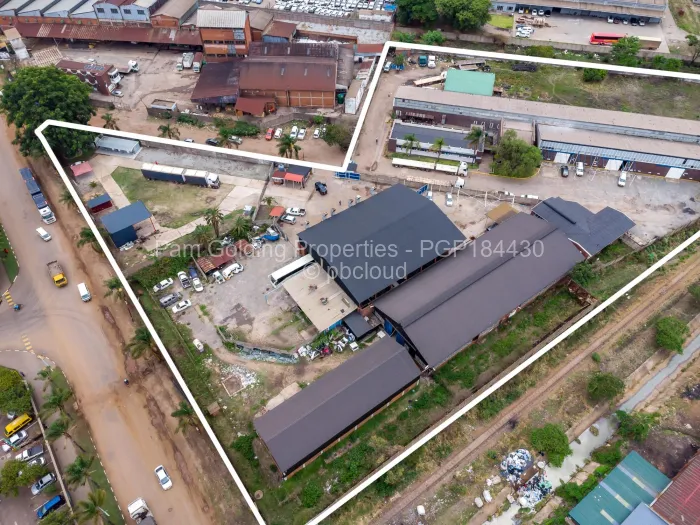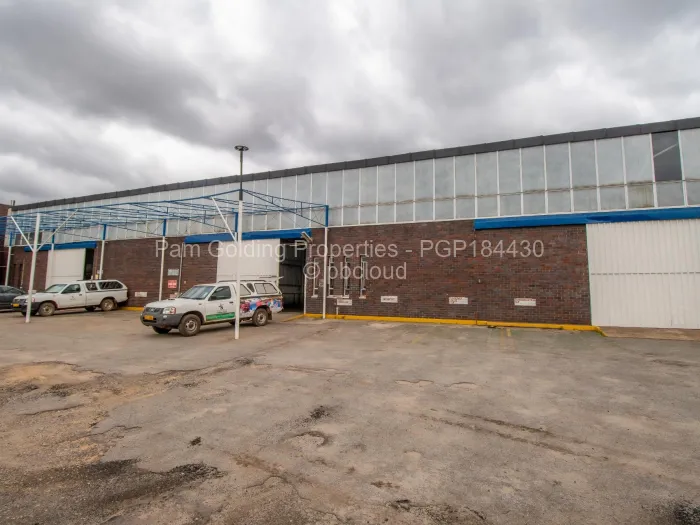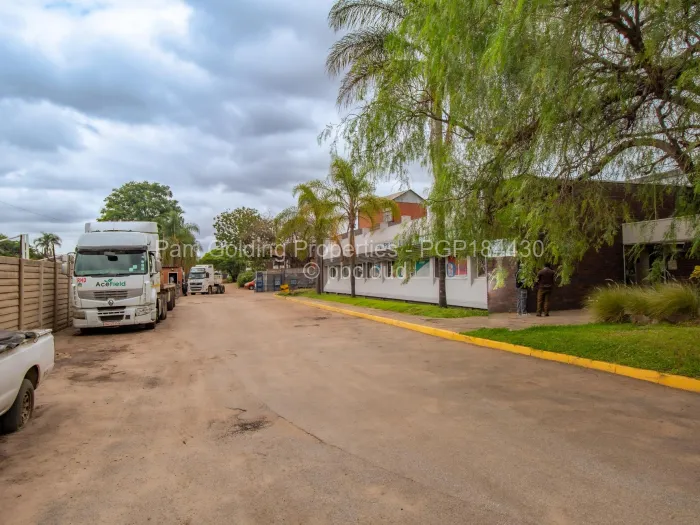USD 5,000,000
Industrial Property for Sale in Southerton
Harare South, Harare PGP184430Prime Industrial Property For Sale
Location: Along Manchester Road, SouthertonThis exceptional 4. 6-acre commercial/industrial property offers extensive infrastructure and prime location benefits. The property spans a total floor area of 4,617. 4 square meters under roof, featuring a mix of warehouse, office, and workshop spaces. Additionally, the site includes a large underground fuel tank (10,000 liters) with a pump depot, as well as a substation, ensuring robust power supply. The property is securely walled, and a prolific borehole is available, adding value for operational continuity.
Currently divided into three separate premises, this flexible property could easily be reconfigured into a single expansive space to meet your specific needs. With its proximity to key infrastructure, including the general hospital's power grid, this location is ideal for logistics, manufacturing, or distribution businesses.
Key Features:
Total Floor Area: 4,617. 4 sqm under roof
Land Area: 10,870 sqm (approx. 2. 7 acres)
Zoning: Commercial/Industrial
Construction: Face brick construction throughout
Extensive Road Frontage: Strategically located on Manchester Road with easy access to main roads and the railway line
Amenities:
Offices and reception areas
Ablution facilities
2 x Guard rooms
Canteen
Vehicle sheds and workshops
Railway line access
Land and Security:
Fully walled and gated property for enhanced security
Secure entrance and exit points
+/- 2 acres of open space ideal for parking, a truck yard, or future expansion
Additional Features:
Power Supply: On the same grid as the general hospital with a substation on-site
Water Supply: Prolific borehole available
Fuel Supply: Underground 10,000-liter fuel tank with pump depot
Potential: Versatile layout with redevelopment or expansion opportunities
This property is an excellent investment opportunity with substantial infrastructure and security features, making it an ideal location for businesses in the logistics, manufacturing, and distribution sectors.
General Features
External Features
Internal Features
USD 5,000,000
PGP184430Industrial Property for Sale in Southerton
Harare South, HararePrime Industrial Property For Sale
Location: Along Manchester Road, Southerton
This exceptional 4. 6-acre commercial/industrial property offers extensive infrastructure and prime location benefits. The property spans a total floor area of 4,617. 4 square meters under roof, featuring a mix of warehouse, office, and workshop spaces. Additionally, the site includes a large underground fuel tank (10,000 liters) with a pump depot, as well as a substation, ensuring robust power supply. The property is securely walled, and a prolific borehole is available, adding value for operational continuity.
Currently divided into three separate premises, this flexible property could easily be reconfigured into a single expansive space to meet your specific needs. With its proximity to key infrastructure, including the general hospital's power grid, this location is ideal for logistics, manufacturing, or distribution businesses.
Key Features:
Total Floor Area: 4,617. 4 sqm under roof
Land Area: 10,870 sqm (approx. 2. 7 acres)
Zoning: Commercial/Industrial
Construction: Face brick construction throughout
Extensive Road Frontage: Strategically located on Manchester Road with easy access to main roads and the railway line
Amenities:
Offices and reception areas
Ablution facilities
2 x Guard rooms
Canteen
Vehicle sheds and workshops
Railway line access
Land and Security:
Fully walled and gated property for enhanced security
Secure entrance and exit points
+/- 2 acres of open space ideal for parking, a truck yard, or future expansion
Additional Features:
Power Supply: On the same grid as the general hospital with a substation on-site
Water Supply: Prolific borehole available
Fuel Supply: Underground 10,000-liter fuel tank with pump depot
Potential: Versatile layout with redevelopment or expansion opportunities
This property is an excellent investment opportunity with substantial infrastructure and security features, making it an ideal location for businesses in the logistics, manufacturing, and distribution sectors.





















