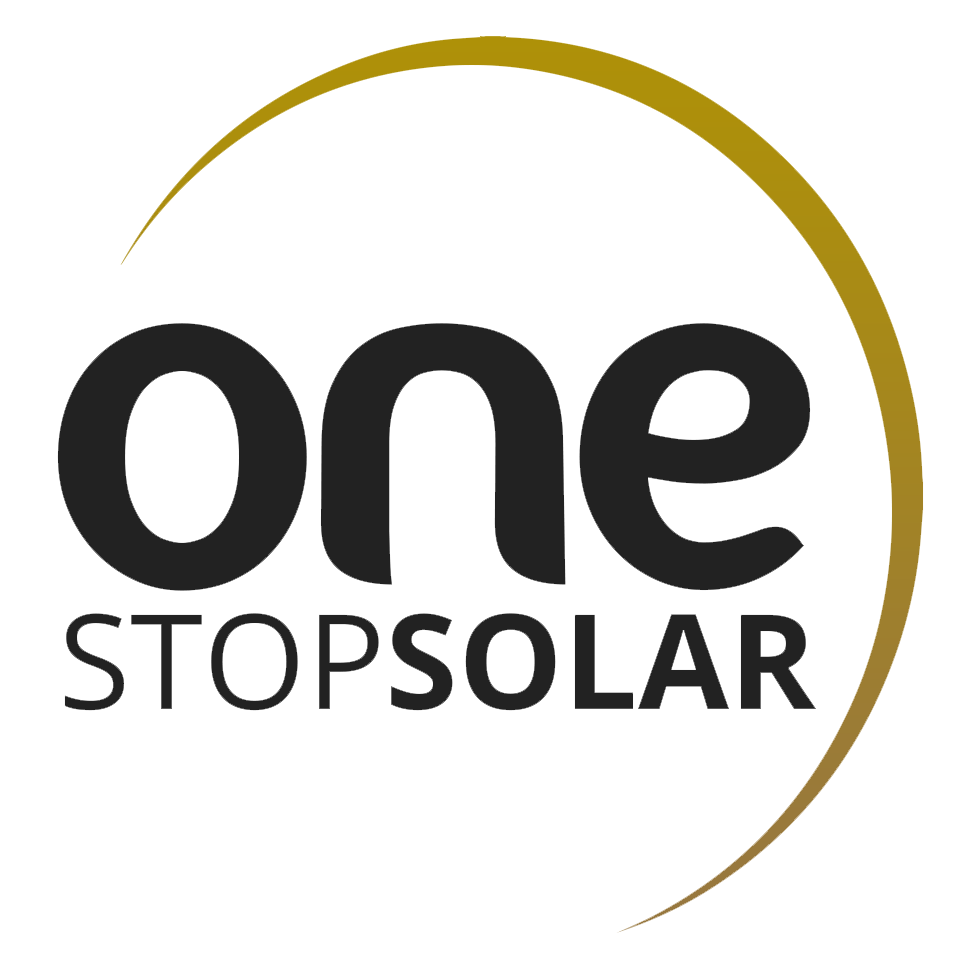USD 430,000
Industrial Property for Sale in Willowvale
Harare South, Harare PRT0022Industrial Property For Sale
The property is located in the Willowvale Industrial area, approximately 10 kilometres to the South West of the Central Business District of Harare. Office block - A single storey structure constructed of rendered brick walls under a hipped roof of corrugated asbestos on timber trusses. The building has a double volume atrium with a steep mono pitched roof of corrugated asbestos. Accommodation comprises a reception/entrance hall with ceramic tiled floor, board ceiling & an air conditioning unit; double volume atrium with ceramic tiled floor, a water feature & south lite windows for natural lighting; open plan office with ceramic tiled floor & board ceiling; office 2 with ceramic tiled floor, board ceiling & air conditioning unit; office 3 with carpeted floor, tongue & groove ceiling and air conditioning unit; office 4 with carpeted floor, board ceiling & air conditioning unit; office 5 with carpeted floor, board ceiling & air conditioning unit; office 6 with carpeted floor, board ceiling & air conditioning unit; office 7 with carpeted floor, board ceiling & air conditioning unit; MDs office with carpeted floor, board ceiling & air conditioning unit; office 9 with carpeted floor, tongue & groove ceiling and air conditioning unit; kitchen with ceramic tiled floor, tiled walls, board ceiling & a stainless steel sink; mens toilet with ceramic tiled floor, tiled walls, board ceiling, water closet, urinal & a washbasin; womens toilet with ceramic tiled floor, tiled walls, board ceiling, 2 water closets & a washbasin. The cottage - Constructed of rendered brick walls under a duo pitched roof of corrugated asbestos on timber. Comprises kitchen with ceramic tiled floor & a single bowl stainless steel sink; bedroom with ceramic tiled floor; bathroom with part ceramic tiled floor, part granolithic floor, shower, water closet & a washbasin; single garage with a laziman door.Warehouse - Constructed of angle steel frame structure with precast concrete panels infill walls under a duo pitched roof of asbestos trafford tiles on angle steel trusses.
Other Improvements - These include an open sided workshop shed constructed of angle steel stanchions under a mono pitched roof of corrugated asbestos; open sided tank shed constructed of channel steel stanchions under a mono pitched roof of IBR sheets; tank farm constructed of face brick walls to dado height with reinforced concrete floor; borehole; water tank; part precast concrete panels boundary walling; sliding gate; steel cladded swing gate; site services & drainage. On 730 sqm
General Features
External Features
Internal Features
USD 430,000
PRT0022Industrial Property for Sale in Willowvale
Harare South, HarareIndustrial Property For Sale
The property is located in the Willowvale Industrial area, approximately 10 kilometres to the South West of the Central Business District of Harare. Office block - A single storey structure constructed of rendered brick walls under a hipped roof of corrugated asbestos on timber trusses. The building has a double volume atrium with a steep mono pitched roof of corrugated asbestos. Accommodation comprises a reception/entrance hall with ceramic tiled floor, board ceiling & an air conditioning unit; double volume atrium with ceramic tiled floor, a water feature & south lite windows for natural lighting; open plan office with ceramic tiled floor & board ceiling; office 2 with ceramic tiled floor, board ceiling & air conditioning unit; office 3 with carpeted floor, tongue & groove ceiling and air conditioning unit; office 4 with carpeted floor, board ceiling & air conditioning unit; office 5 with carpeted floor, board ceiling & air conditioning unit; office 6 with carpeted floor, board ceiling & air conditioning unit; office 7 with carpeted floor, board ceiling & air conditioning unit; MDs office with carpeted floor, board ceiling & air conditioning unit; office 9 with carpeted floor, tongue & groove ceiling and air conditioning unit; kitchen with ceramic tiled floor, tiled walls, board ceiling & a stainless steel sink; mens toilet with ceramic tiled floor, tiled walls, board ceiling, water closet, urinal & a washbasin; womens toilet with ceramic tiled floor, tiled walls, board ceiling, 2 water closets & a washbasin. The cottage - Constructed of rendered brick walls under a duo pitched roof of corrugated asbestos on timber. Comprises kitchen with ceramic tiled floor & a single bowl stainless steel sink; bedroom with ceramic tiled floor; bathroom with part ceramic tiled floor, part granolithic floor, shower, water closet & a washbasin; single garage with a laziman door.
Warehouse - Constructed of angle steel frame structure with precast concrete panels infill walls under a duo pitched roof of asbestos trafford tiles on angle steel trusses.
Other Improvements - These include an open sided workshop shed constructed of angle steel stanchions under a mono pitched roof of corrugated asbestos; open sided tank shed constructed of channel steel stanchions under a mono pitched roof of IBR sheets; tank farm constructed of face brick walls to dado height with reinforced concrete floor; borehole; water tank; part precast concrete panels boundary walling; sliding gate; steel cladded swing gate; site services & drainage. On 730 sqm
























