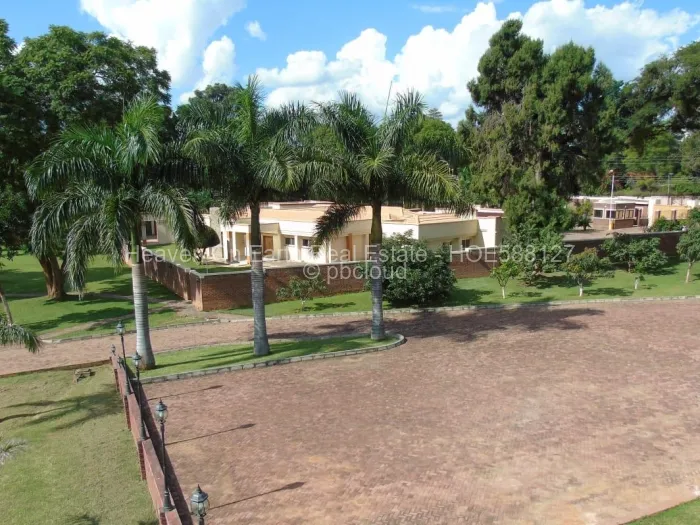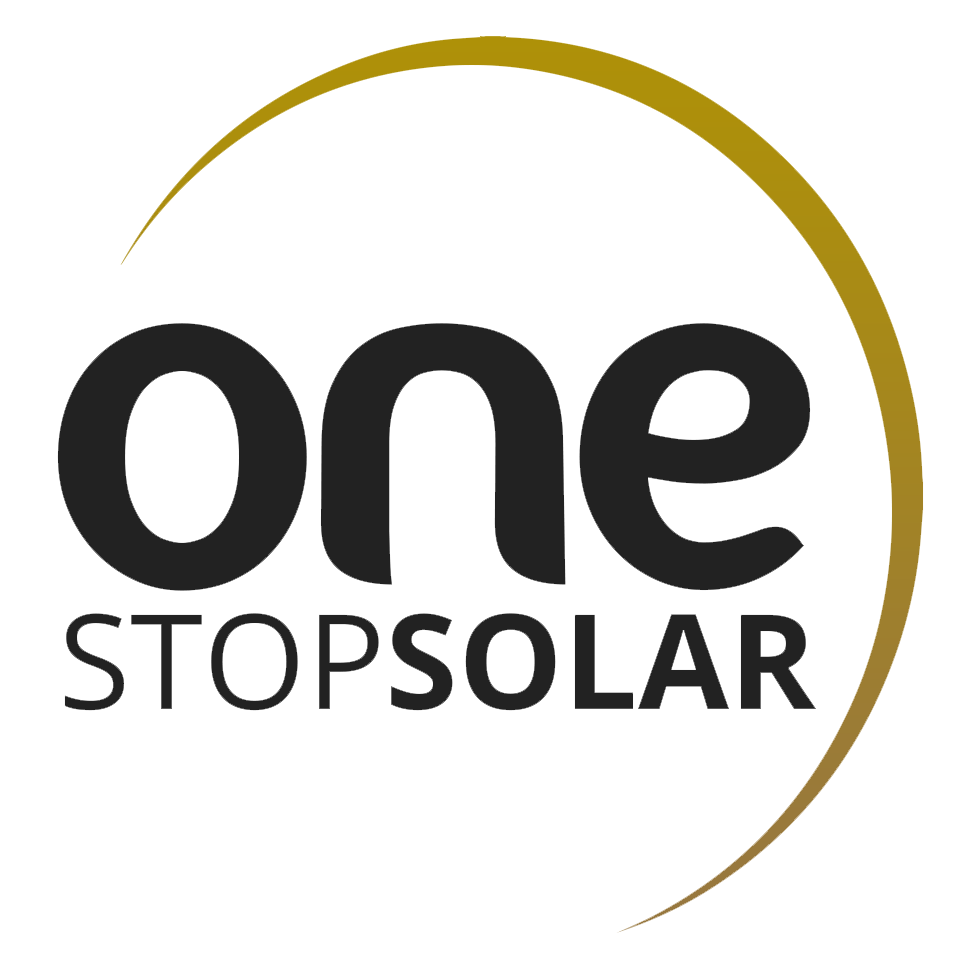USD 4,500,000
3 Bedroom Townhouse/Complex/Cluster for Sale in Helensvale
Harare North, Harare HOE588127A RARE PROPERTY
A Commanding Asset.A Multifunctional Estate.
A Rare Investment Opportunity.
A Complete Empire
Welcome to one of the most valuable and versatile private compounds on the market today.
Positioned across 24,280 square meters (6 acres) of developed, secure land, this estate is a blueprint for next-generation living and enterprisea rare fusion of high-end residential luxury, institutional-grade infrastructure, and scalable potential.
Whether you're an international investor, a corporate visionary, or a regional buyer looking for a multifunctional estate, this property redefines what it means to own, operate, and expand under one address.
---
The Estate At A Glance
Corporate Headquarters:
An architecturally designed 1,000 sqm double-storey commercial block with 20+ office spaces, secure strong rooms, executive suites, and meeting roomsall connected through central security infrastructure.
Private Luxury Villa:
A self-contained, walled residence featuring top-tier imported finishes, a full entertainment suite, landscaped grounds, and its own gated entrancedesigned for high-profile or diplomatic-style living.
Executive Townhouses:
Two modern, fully furnished 3-bedroom townhouses, ideal for guest accommodation, extended family, or executive leasing.
Entertainment & Wellness Pavilion:
Expansive indoor-outdoor entertainment with heated pool, jacuzzi, sauna, bar, and folding glass walls. Built for elite hosting and lifestyle.
Strategic Infrastructure:
From the helipad and fuel tanks to multiple generators, prolific boreholes, and tarred internal roads, every inch of the estate is engineered for autonomous, resilient functionality.
Security-First Design:
This is secure luxury at scalewith electric fencing, full-perimeter CCTV, multiple security posts, and smart access systems throughout the property.
Future-Ready Footprint:
With a significant portion of untouched land, the estate invites hospitality expansion, commercial diversification, or eco-conscious development.
---
Investor Potential
Currently utilized for combined residential and corporate operations, the property offers immediate ROI across multiple revenue streams.
Alternative Use Cases:
Boutique hotel or luxury lodge
Members club or private retreat
Conference, training or event center
Embassies, NGOs, multinational headquarters
Wellness estate or branded residence concept
Private viewings available by appointment only.
Discretion and confidentiality assured.
---
Professional Features Summary
Land & Infrastructure
24,280 sqm / 6 acres
2 prolific boreholes (45m & 75m)
3 x 10,000L + 2 x 5,000L water tanks
4 generators (150KVA, 120KVA, 30KVA, 15KVA)
Imported 3-phase electrical system
2 fuel tanks (1,000L each)
Tarred roads throughout estate
Ample secure parking
Helipad
4 x 40-ft storage containers
4 external storage rooms
4 pressure pumps
Security
Double-height perimeter walls with full electric fencing
CCTV throughout the property
3 guardhouses (two with toilets)
Central security control room
Security lighting (perimeter and interior)
Smart-lock systems on all external doors in main villa
Office Block (1,000 sqm)
2 executive offices with private baths
17 standard offices
1 boardroom/lounge
4 strong rooms (2. 5m each)
Central reception + waiting area
2 kitchens + 1 kitchenette
7 total bathrooms
Roof access with potential for third-level build
Main Villa
3 en-suite bedrooms
Master suite with walk-in wardrobe, private office, and jacuzzi bath
Open-plan lounge & dining with gas fireplace
Imported granite kitchen with scullery
French oak front doors
Central custom water feature
Verandah to entertainment area
Double automatic garage, laundry room, storage room
Entertainment Pavilion
Full bar and open-plan kitchen
Heated pool, jacuzzi, sauna, guest toilet
Outdoor shower
Folding glass doors for seamless indoor-outdoor transition
Townhouses (2 identical units)
3 en-suite bedrooms each
Open-plan living, dining & kitchen
Verandah
Fully furnished
Open garages (4 cars each) + additional uncovered parking
Shared external laundry room
Staff & Gardens
7-room domestic staff compound
Organic vegetable garden & curated orchard
Untouched land available for development or leisure use
General Features
External Features
Internal Features
USD 4,500,000
HOE5881273 Bedroom Townhouse/Complex/Cluster for Sale in Helensvale
Harare North, HarareA RARE PROPERTY
A Commanding Asset.
A Multifunctional Estate.
A Rare Investment Opportunity.
A Complete Empire
Welcome to one of the most valuable and versatile private compounds on the market today.
Positioned across 24,280 square meters (6 acres) of developed, secure land, this estate is a blueprint for next-generation living and enterprisea rare fusion of high-end residential luxury, institutional-grade infrastructure, and scalable potential.
Whether you're an international investor, a corporate visionary, or a regional buyer looking for a multifunctional estate, this property redefines what it means to own, operate, and expand under one address.
---
The Estate At A Glance
Corporate Headquarters:
An architecturally designed 1,000 sqm double-storey commercial block with 20+ office spaces, secure strong rooms, executive suites, and meeting roomsall connected through central security infrastructure.
Private Luxury Villa:
A self-contained, walled residence featuring top-tier imported finishes, a full entertainment suite, landscaped grounds, and its own gated entrancedesigned for high-profile or diplomatic-style living.
Executive Townhouses:
Two modern, fully furnished 3-bedroom townhouses, ideal for guest accommodation, extended family, or executive leasing.
Entertainment & Wellness Pavilion:
Expansive indoor-outdoor entertainment with heated pool, jacuzzi, sauna, bar, and folding glass walls. Built for elite hosting and lifestyle.
Strategic Infrastructure:
From the helipad and fuel tanks to multiple generators, prolific boreholes, and tarred internal roads, every inch of the estate is engineered for autonomous, resilient functionality.
Security-First Design:
This is secure luxury at scalewith electric fencing, full-perimeter CCTV, multiple security posts, and smart access systems throughout the property.
Future-Ready Footprint:
With a significant portion of untouched land, the estate invites hospitality expansion, commercial diversification, or eco-conscious development.
---
Investor Potential
Currently utilized for combined residential and corporate operations, the property offers immediate ROI across multiple revenue streams.
Alternative Use Cases:
Boutique hotel or luxury lodge
Members club or private retreat
Conference, training or event center
Embassies, NGOs, multinational headquarters
Wellness estate or branded residence concept
Private viewings available by appointment only.
Discretion and confidentiality assured.
---
Professional Features Summary
Land & Infrastructure
24,280 sqm / 6 acres
2 prolific boreholes (45m & 75m)
3 x 10,000L + 2 x 5,000L water tanks
4 generators (150KVA, 120KVA, 30KVA, 15KVA)
Imported 3-phase electrical system
2 fuel tanks (1,000L each)
Tarred roads throughout estate
Ample secure parking
Helipad
4 x 40-ft storage containers
4 external storage rooms
4 pressure pumps
Security
Double-height perimeter walls with full electric fencing
CCTV throughout the property
3 guardhouses (two with toilets)
Central security control room
Security lighting (perimeter and interior)
Smart-lock systems on all external doors in main villa
Office Block (1,000 sqm)
2 executive offices with private baths
17 standard offices
1 boardroom/lounge
4 strong rooms (2. 5m each)
Central reception + waiting area
2 kitchens + 1 kitchenette
7 total bathrooms
Roof access with potential for third-level build
Main Villa
3 en-suite bedrooms
Master suite with walk-in wardrobe, private office, and jacuzzi bath
Open-plan lounge & dining with gas fireplace
Imported granite kitchen with scullery
French oak front doors
Central custom water feature
Verandah to entertainment area
Double automatic garage, laundry room, storage room
Entertainment Pavilion
Full bar and open-plan kitchen
Heated pool, jacuzzi, sauna, guest toilet
Outdoor shower
Folding glass doors for seamless indoor-outdoor transition
Townhouses (2 identical units)
3 en-suite bedrooms each
Open-plan living, dining & kitchen
Verandah
Fully furnished
Open garages (4 cars each) + additional uncovered parking
Shared external laundry room
Staff & Gardens
7-room domestic staff compound
Organic vegetable garden & curated orchard
Untouched land available for development or leisure use
























